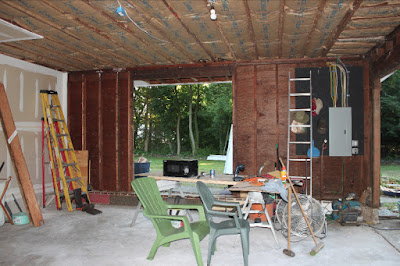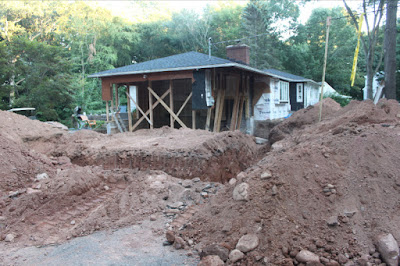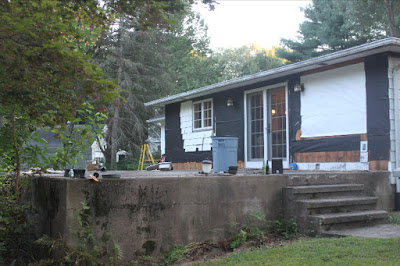The project started in August, and has slowly taken over our lives (and our house!). We hope to be finished by the end of the year (fingers crossed!)
Our project consists of turning our current garage into a family room, and then building a new garage next to that (and opening the wall between our current dining room and new family room).
Mr. KK did some high-tech drawings with measurements and all that with his fancy computer program, but here's MY blueprint of what we're doing:
Not drawn to scale.
We watch a lot of HGTV (a lot) and there's a reason why people hire designers and architects to do their renovation projects for them: it's a full-time job.
While we have a contractor and team doing the work, all of the planning and designing was done by me and Mr. KK
And at 9:30pm, after Max has gone to bed and we're cleaning up our dinner dishes, the last thing I want to do is stand in the new room in the cold, shivering and holding a tape measure and doing math.
(I have news for you, there is NO time a day – no matter how warm it is – that I want to do math, let alone in the dark when I'm exhausted)
That being said, I'm excited to share where our renovation currently is, with before and after photos!
I'm not sure why this photo looks like it was taken in 1972, but here's where we started.
We also replaced windows on the far right of the house in one of the bedrooms, too.
Oh, and why not re-side the whole house while we're at it.
First up, framing up the garage to be the new family room.
This is the back of the room; we're turning that doorway into a french door.
The front of the room.
Digging up the old garage floor. You know, there's just
a huge piece of equipment in our old garage. No biggie.
And digging the foundation for the new garage.
We have foundation!
And the garage is going up!
Shingling the house. Never-ending shingles. For weeks.
It was time to take down our patio off our kitchen.
And...voila!
The former front wall of our old garage,
getting framed up for the front of the new family room.
The new front wall of the new family room.
Our fireplace insert is being installed this week!
The wall in our dining room that features our family tree of old photos
(that was put up during the blizzard a few years ago).
Aaand...there goes the wall.
Vito can't WAIT to get into the new room!
And perhaps the WORST part of renovating...the dust. It's everywhere.
And now that the wall is open, Vito loves to explore the new room...
and leave his sheetrock-dusted footprints on our couch.
More pics to come as we get closer to the finish!


















No comments:
Post a Comment